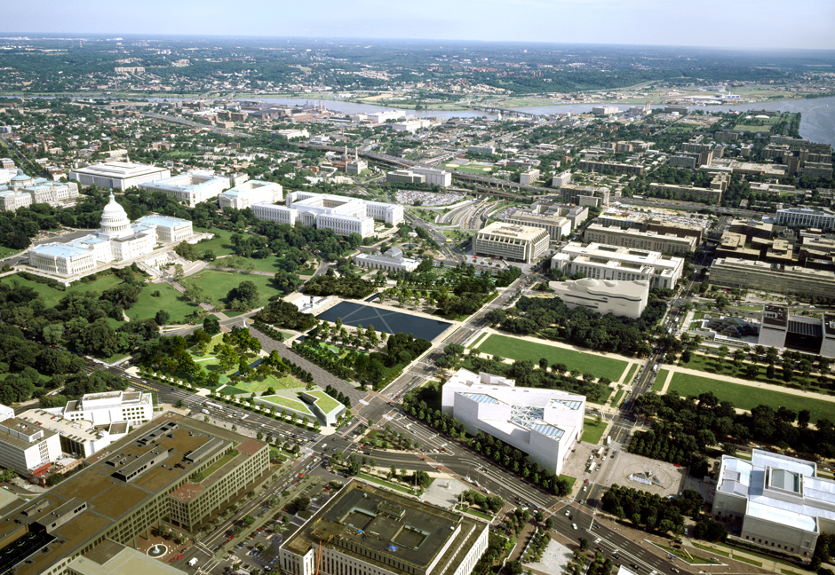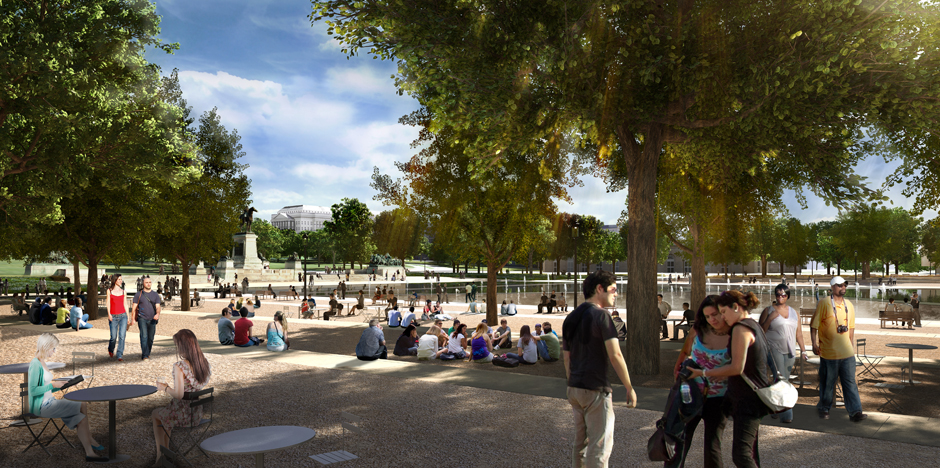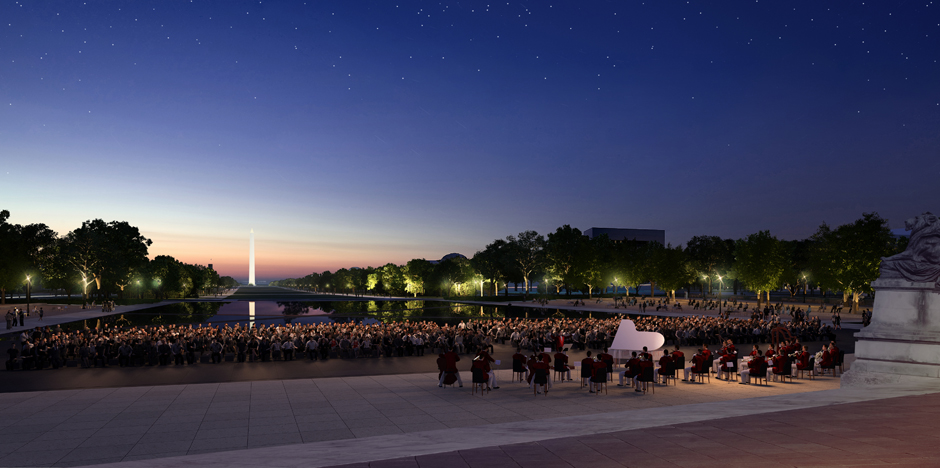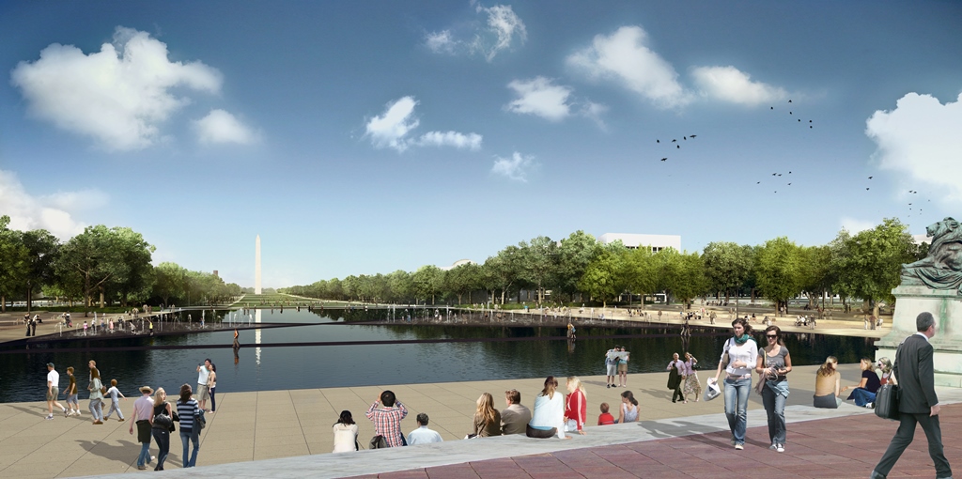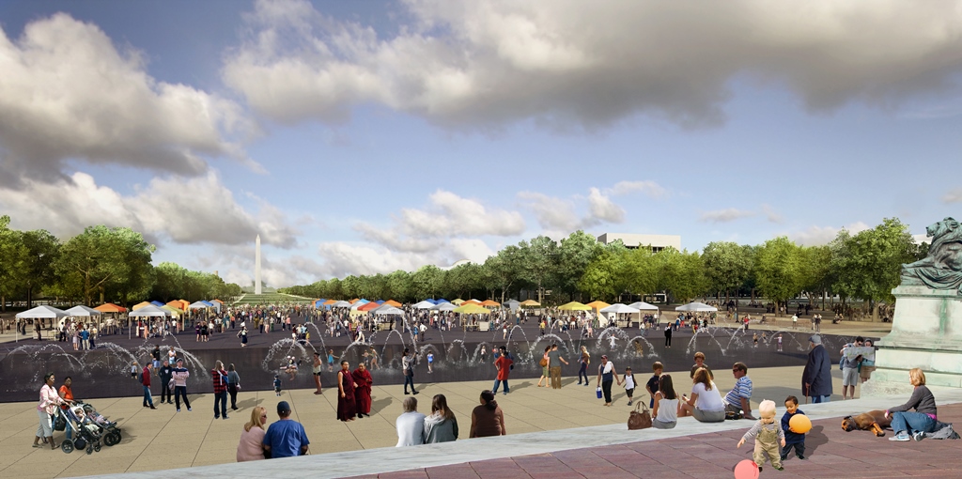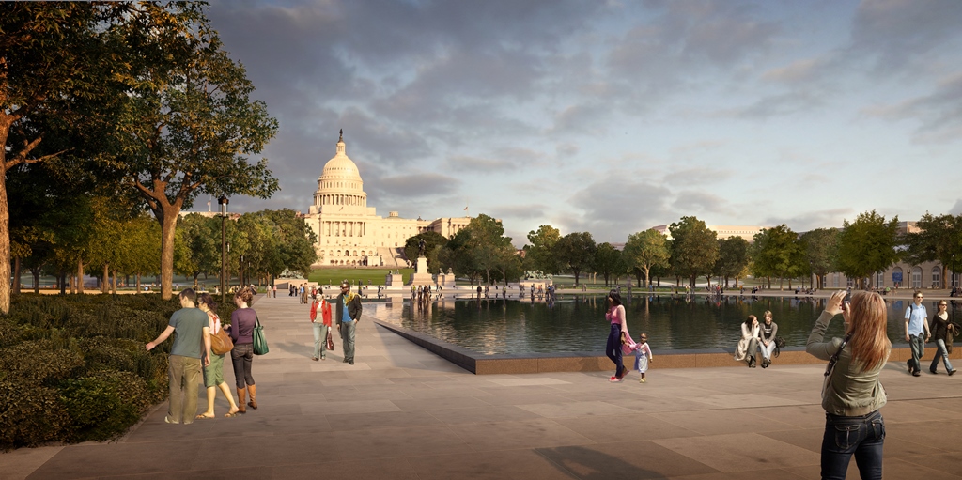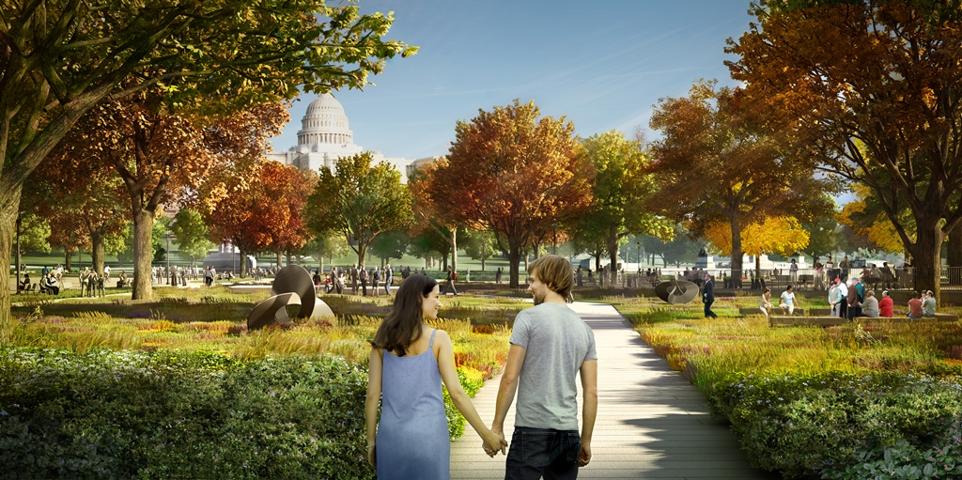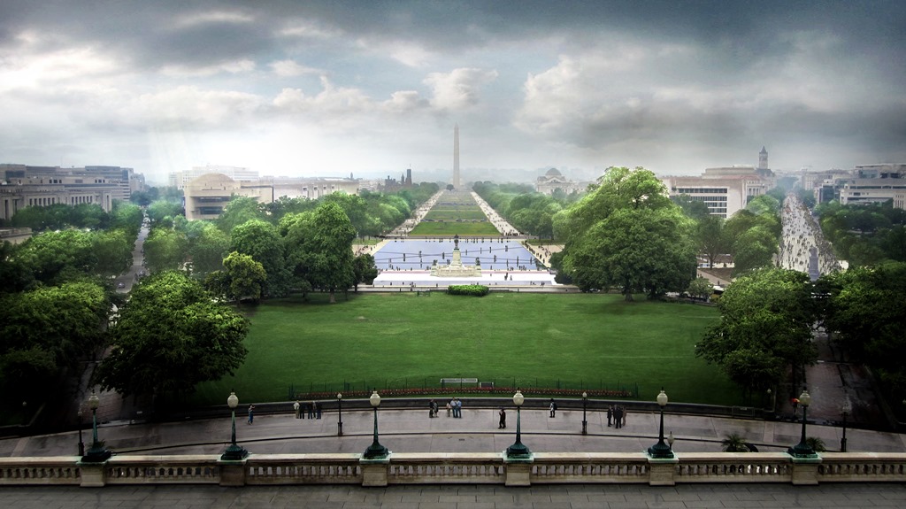Washington National Mall
Washington | DC | EUA
44.515m²
DBBBrasil com Gustafson Guthrie Nichol
Localizado em Washington, O National Mall é o parque mais visitado nos Estados Unidos e é onde situa-se Union Square, local historicamente muito representativo por ser palco de manifestações públicas e acontecimentos marcantes da vida política americana. O local é o objeto do projeto vencedor da competição realizada em 2012, cujo objetivo foi criar um espaço flexível e sustentável, convidativo às pessoas em todas as ocasiões, tanto nos atos de caráter civil e político como no dia-a-dia da cidade.
O projeto repensa o uso da água, criando praças que podem receber grandes públicos em eventos especiais, mas são também bacias de retenção nas enchentes. O espelho d'água central tem presença marcante na paisagemmonumental e pode ser drenado rapidamente, se tranformando em espaços adicionais de encontro. Passagens de pedestres pelo espelho dágua acontecem através de caminhos pavimentados que possibilitam a travessia e experimentação do espaço da água pelas pessoas, humanizando esse forte símbolo cívico.
/
Washington National Mall
Washington | DC | USA
480,000sf
DBBBrasil with Gustafson Guthrie Nichol
Davis Brody Bond recently collaborated with landscape architects Gustafson Guthrie Nichol to win a national competition to re-imagine Union Square, the terminus of the National Mall at the base of the US Capitol. This space is a focal point in a monumental urban plan, and the setting for some of our nation’s most powerful shared memories. Our re-conception of the space draws on both the historic legacy and collective memories of the Mall but also on the diversity, dynamism and varied voices of our society. The design achieves a place of monumental scale and quiet reflection, but also a range of environments for daily life, informal gathering, celebration and even protest. Within this framework, a demanding program of technical requirements, perimeter security, inauguration, concerts and festivals, was integrated unobtrusively and flexibly.
The tree-planted parterres of the Mall extend across Third Street to frame the site, and gradually transform into stepped terraces flanking the pool. These terraces introduce a significant area of permeable hardscape to the site, but are overlaid with trees to provide shade. Moving away from the main axis, the landscape becomes more varied, with opportunities for rest and relaxation. Across Pennsylvania Avenue on Site 575, the landscape becomes even more active, with the potential to demonstrate innovative sustainable technologies and design.
Given the large reflecting pool, we explored efficient uses of water and energy for the site. Grading is designed to increase storm water retention and achieve zero discharge into the city system. The iconic new pool was conceived with a holistic strategy with regard to water conservation, energy use, visual appearance and programmatic function. The new pool uses a significantly reduced volume of water and relies on the harvesting, filtration and storage of groundwater.
.
