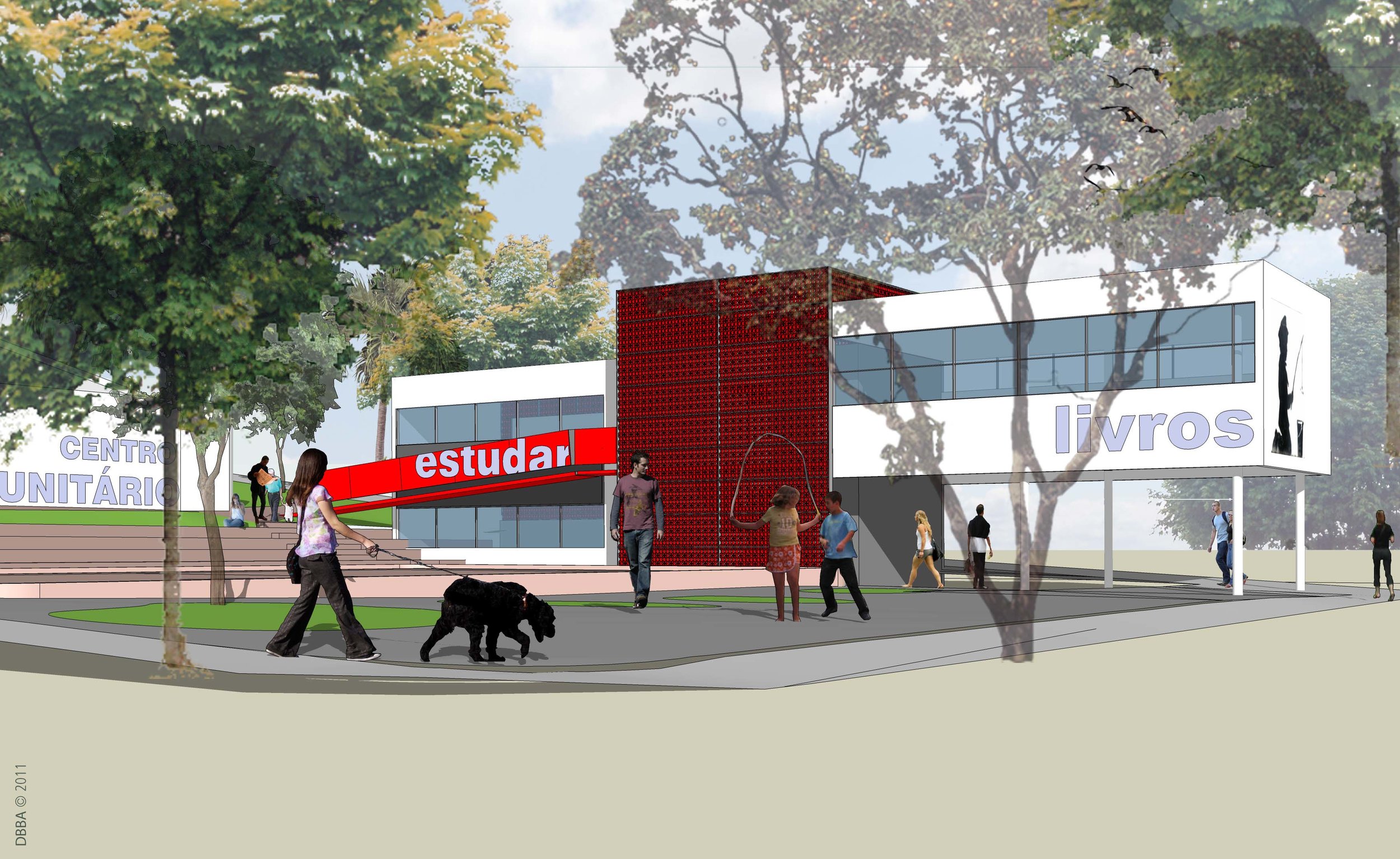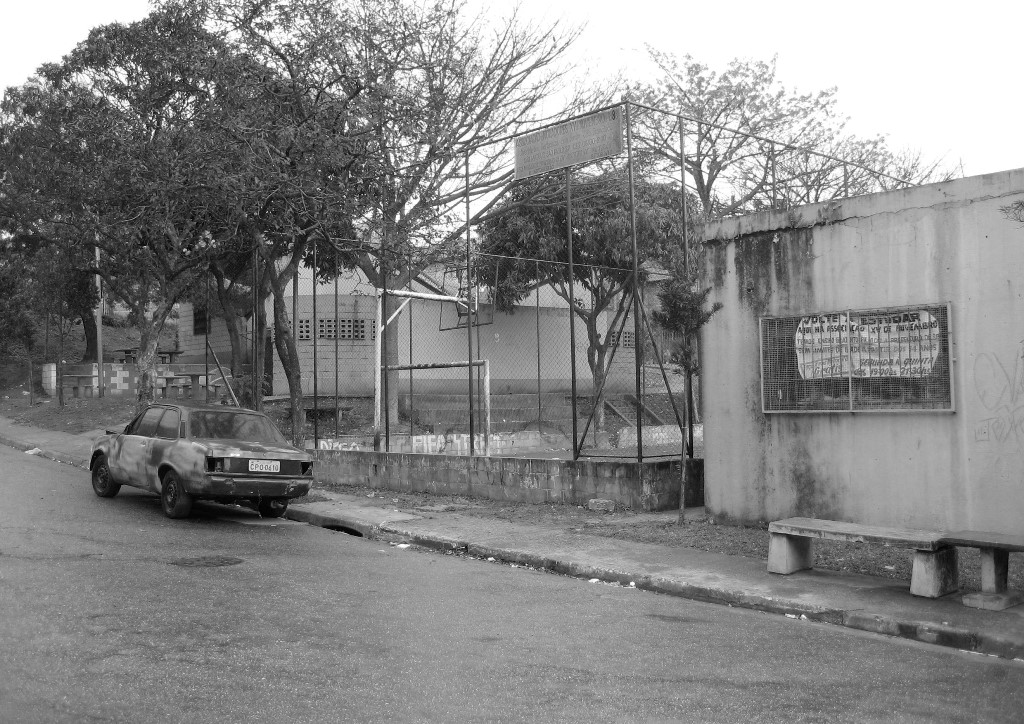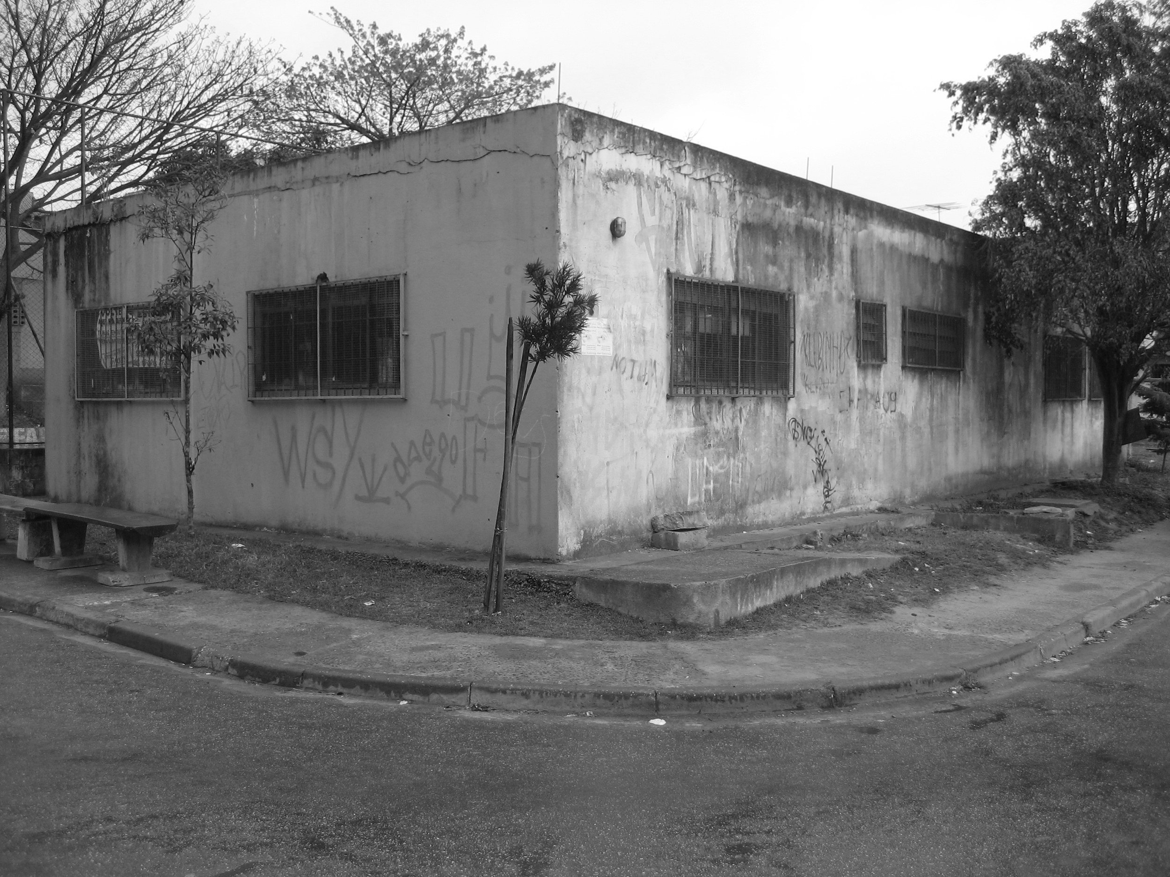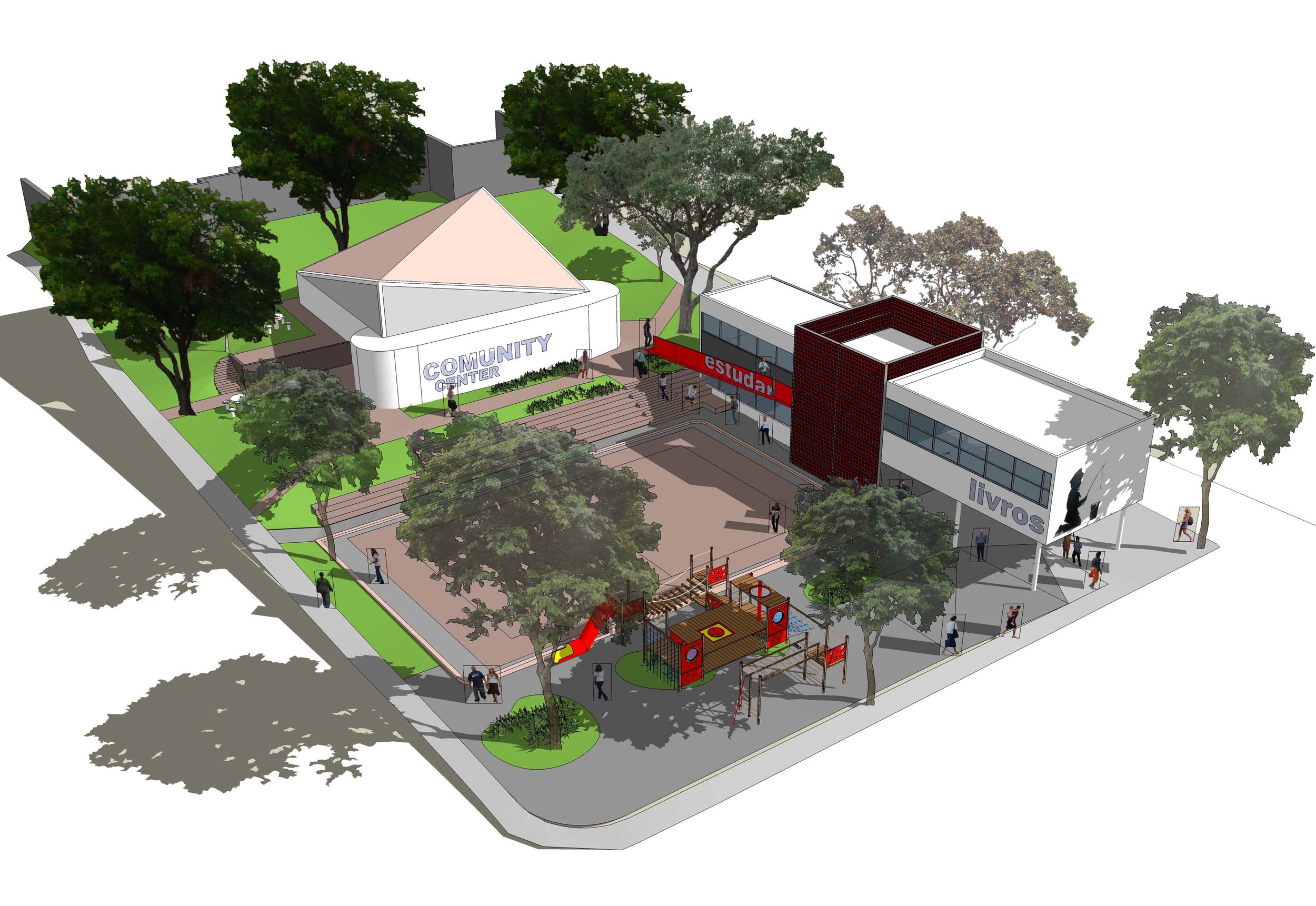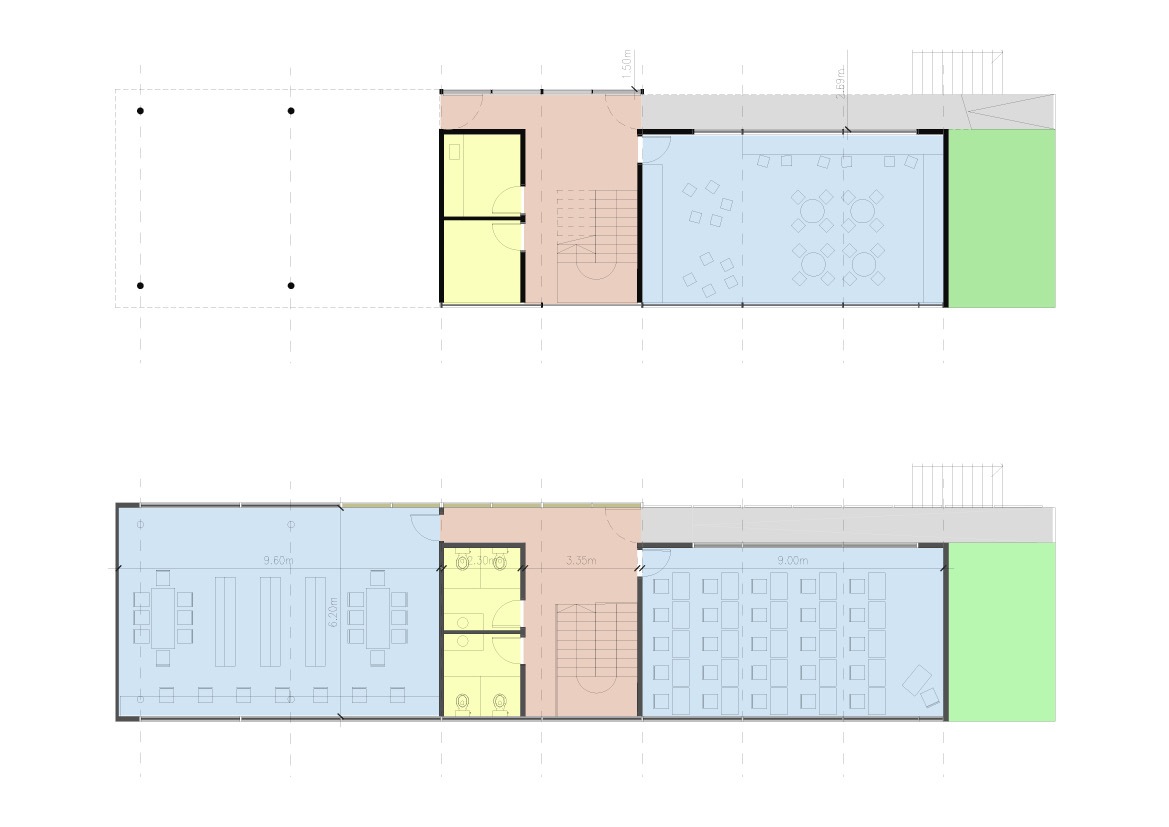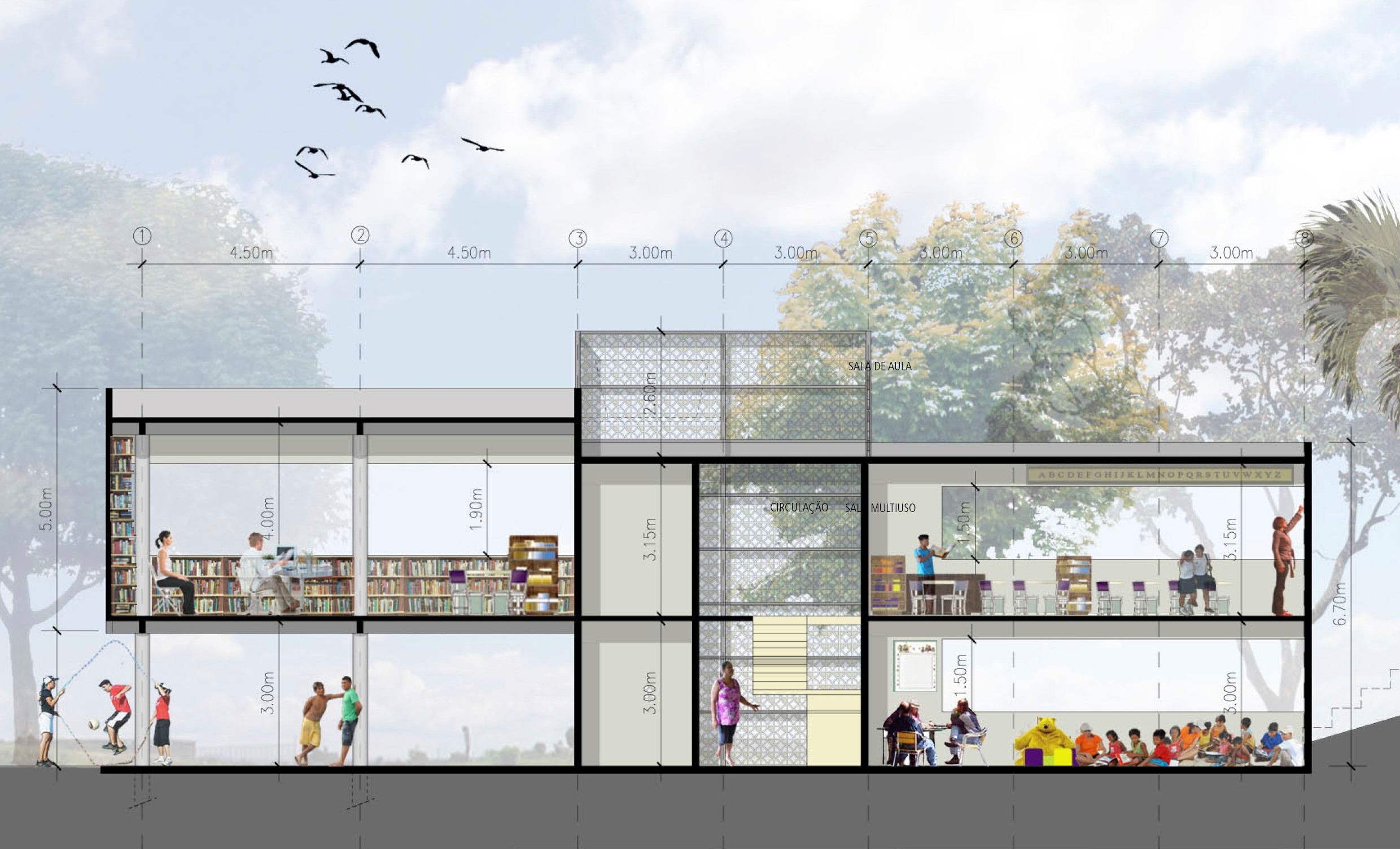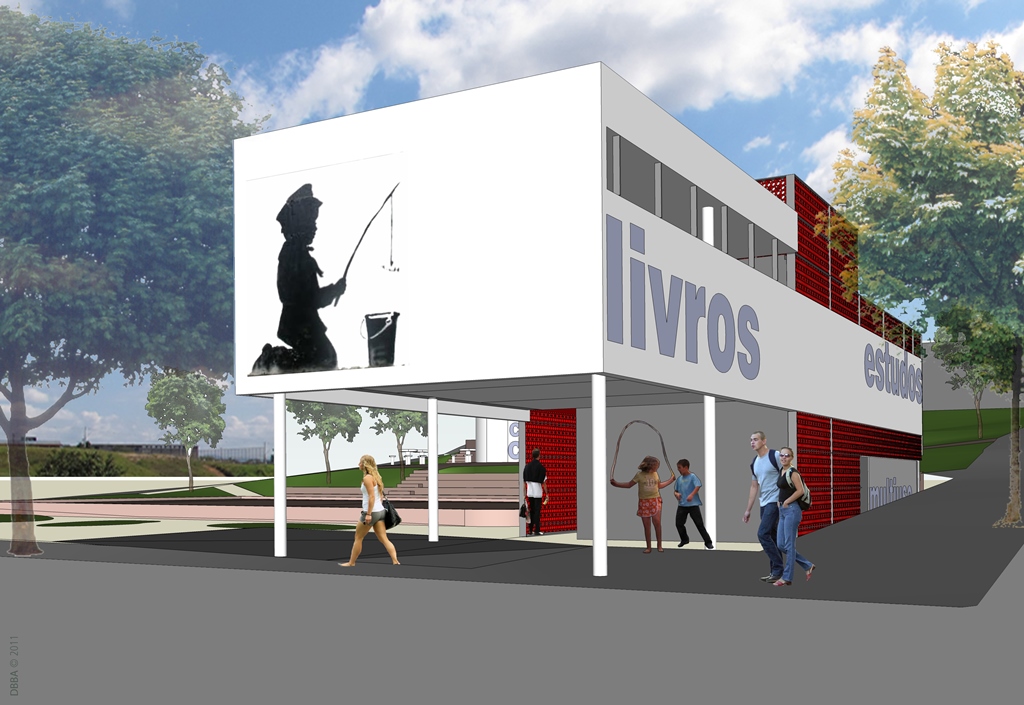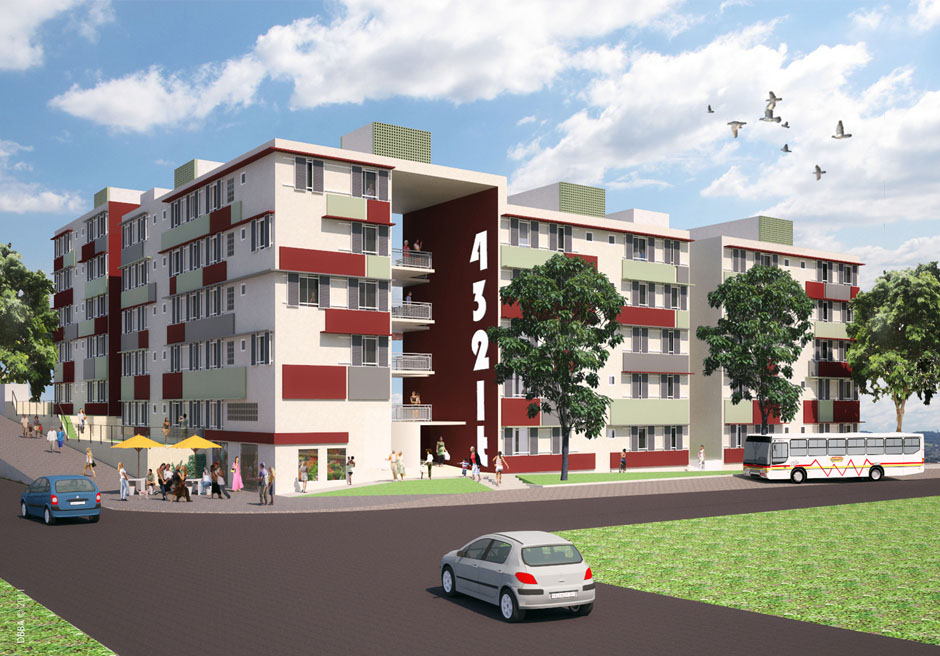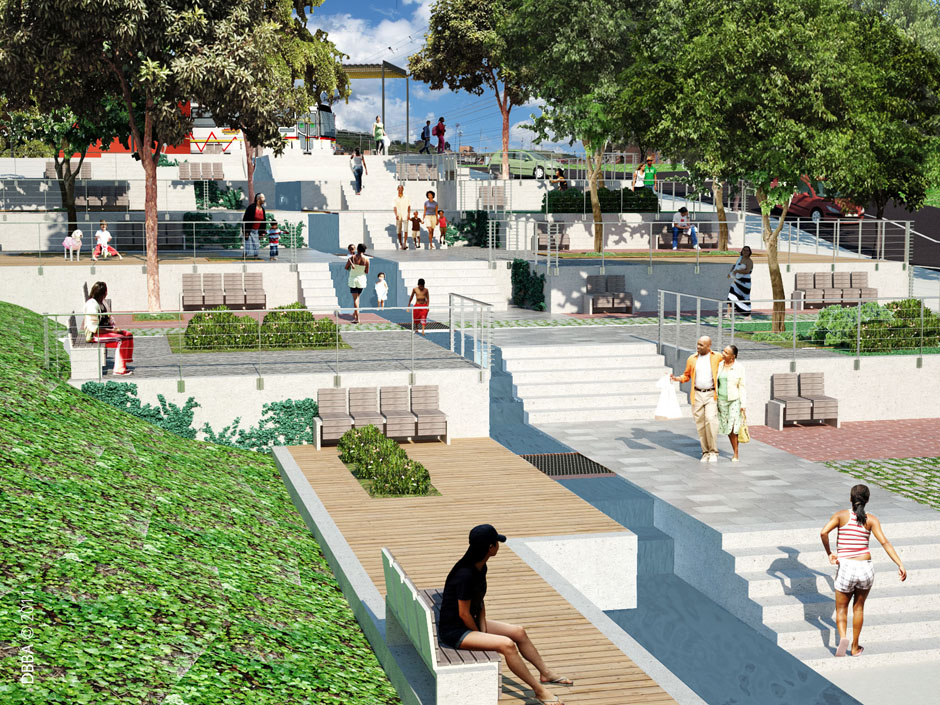Biblioteca Comunitária São Francisco
São Paulo | SP | BR
O projeto faz parte de um projeto maior, o São Francisco Global, que prevê o planejamento urbano de 1,8 milhão de metros quadrados em uma área periférica da cidade de São Paulo. Entre outras coisas, o Plano Diretor da área estabelece locais chave para a construção de novos equipamentos públicos como forma de promover uma vida comunitária e cultural mais saudável. A nova biblioteca é um desses equipamentos.
O novo edifício substitui uma estrutura térrea existente, já destinada ao uso público. Somando-se ao programa existente, o novo edifício abrangerá uma biblioteca, salas de aula e uma sala multiuso comunitária, conforme reivindicado pelos moradores locais nas reuniões comunitárias preparatórias.
O novo volume foi localizado na extremidade norte da praça existente, liberando espaço para a construção de uma quadra poliesportiva. Aproveitando a topografia, a biblioteca foi suspensa sobre pilotis, criando um espaço aberto protegido para uso recreativo no nível inferior. Isso também garante a máxima acessibilidade.
/
Sao Francisco Community Library
São Paulo | SP | BR
The design is part of a larger project, Sao Francisco Global, the urban planning of 1.8 million m² in an impoverished area of the city of Sao Paulo. Among other things, the Master Plan for the area establishes key locations for the construction of new public equipment as means of fostering better community and cultural life. The new library is one of these equipments.
The new building substitutes an existing one-story structure, already condemned for public use. Adding to the existing program, the new building will encompass a library, classrooms and a community multi-use room, which was demanded by local residents in the preparatory community meetings.
The new volume was located at the North edge of the existing plaza, liberating space for the construction of a multi-use sports field. Taking advantage of the topography, the library was suspended on pillotis, so as to create a protected open space for recreational use at the lower level. This also facilitates ADA access.
Other projects in Sao Francisco below.
