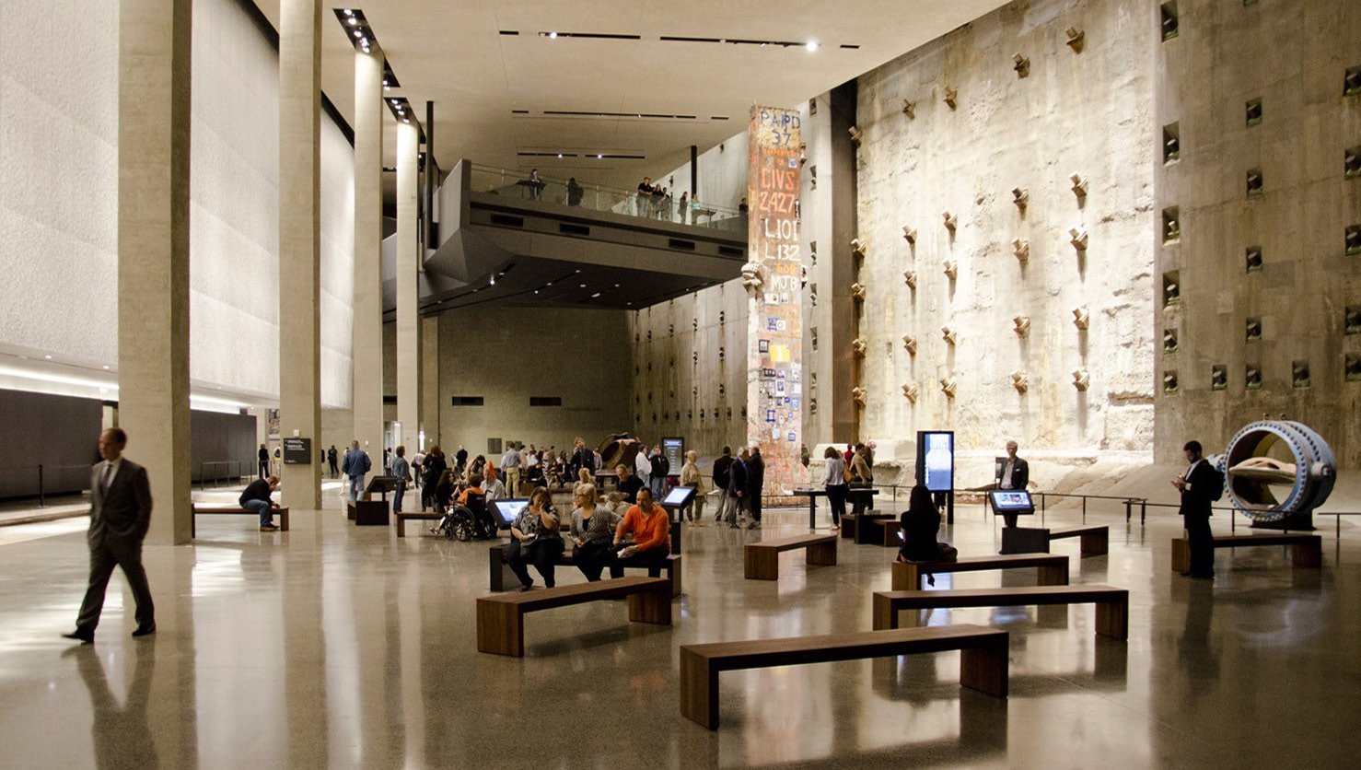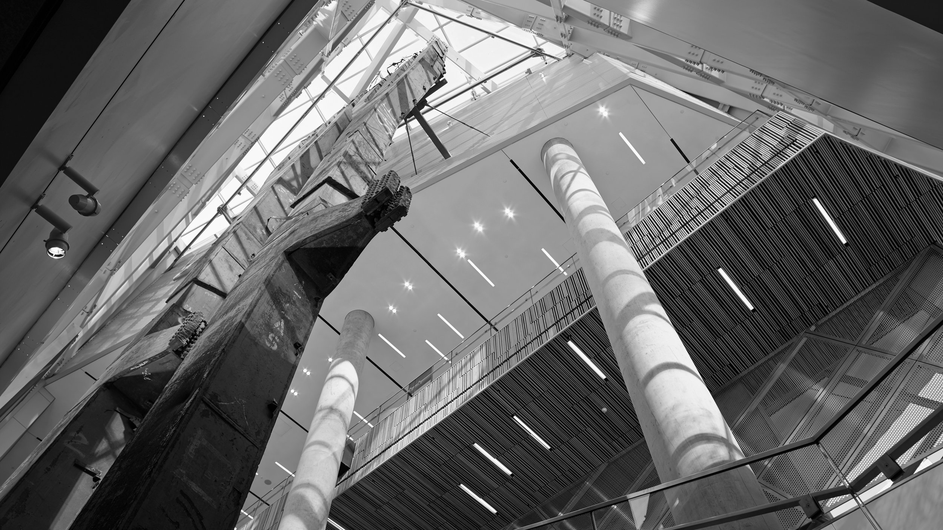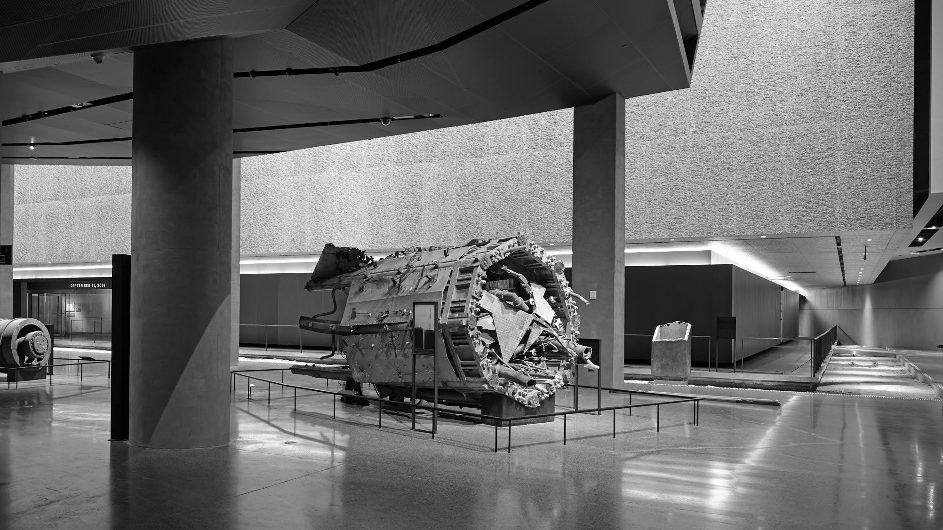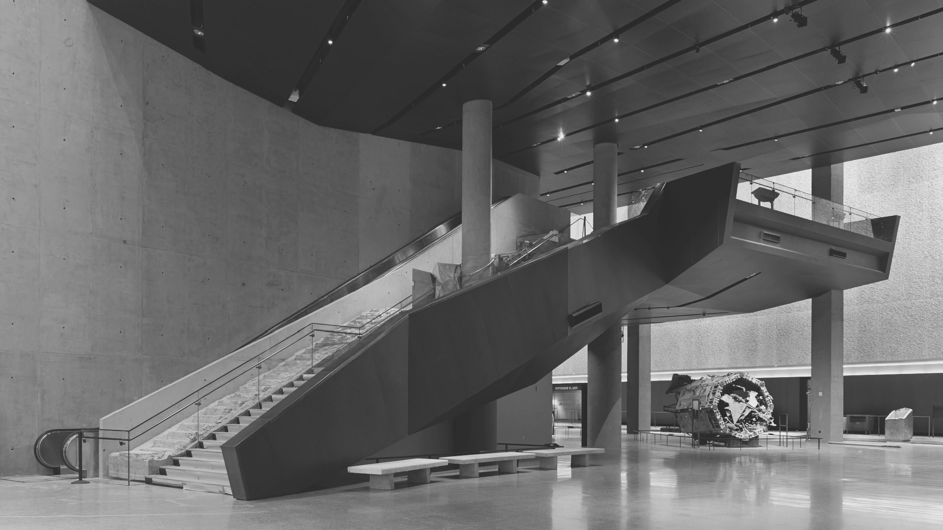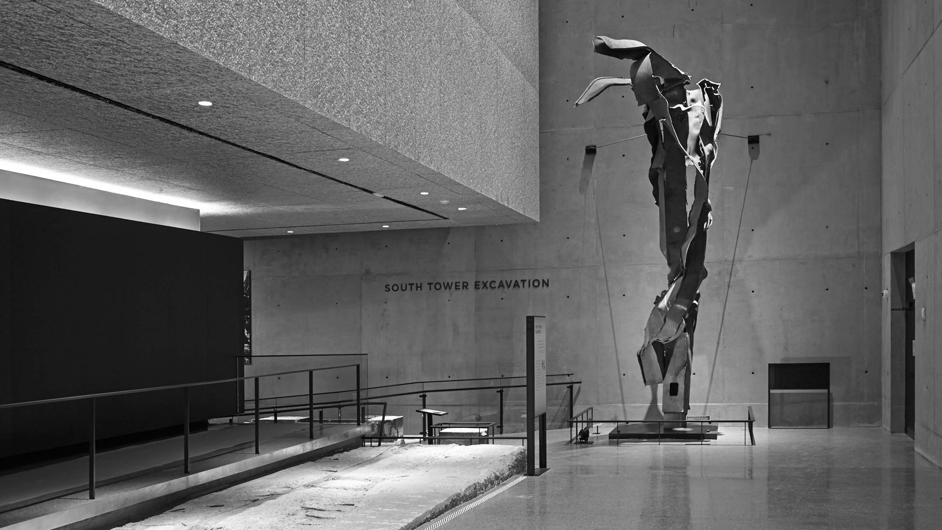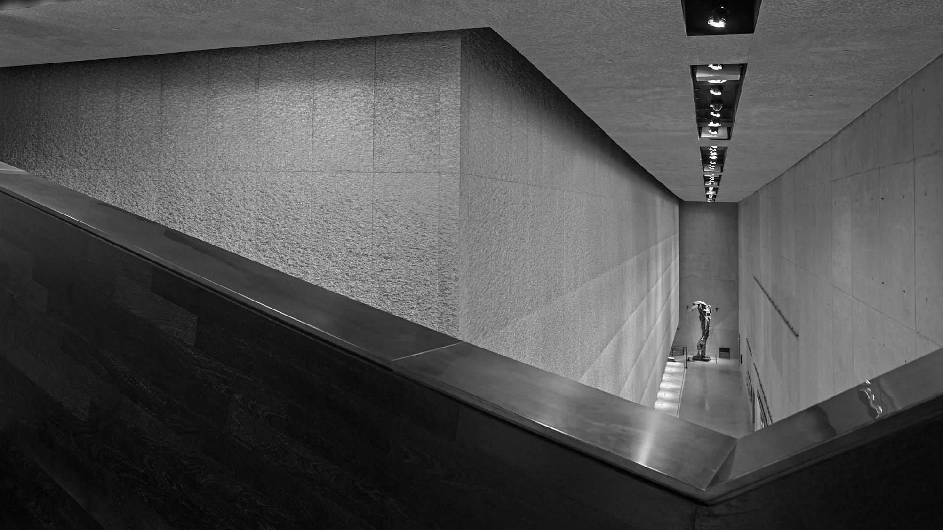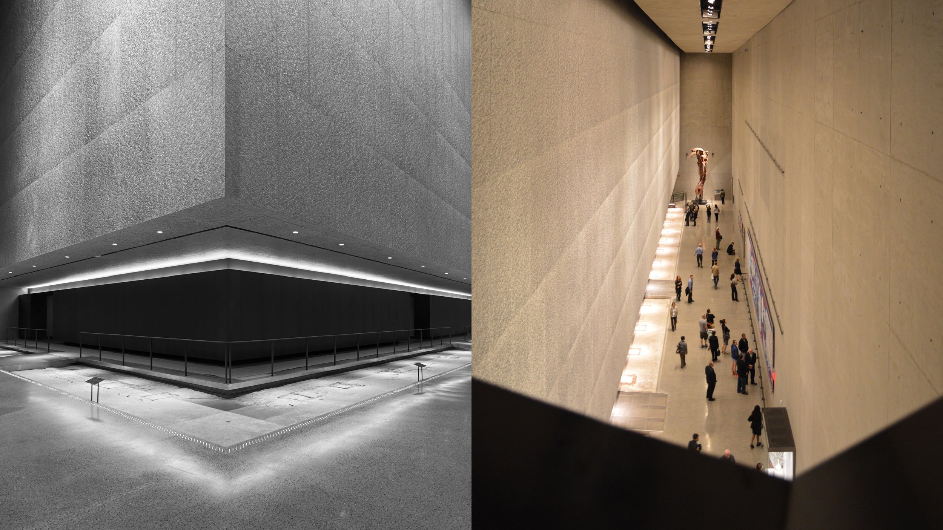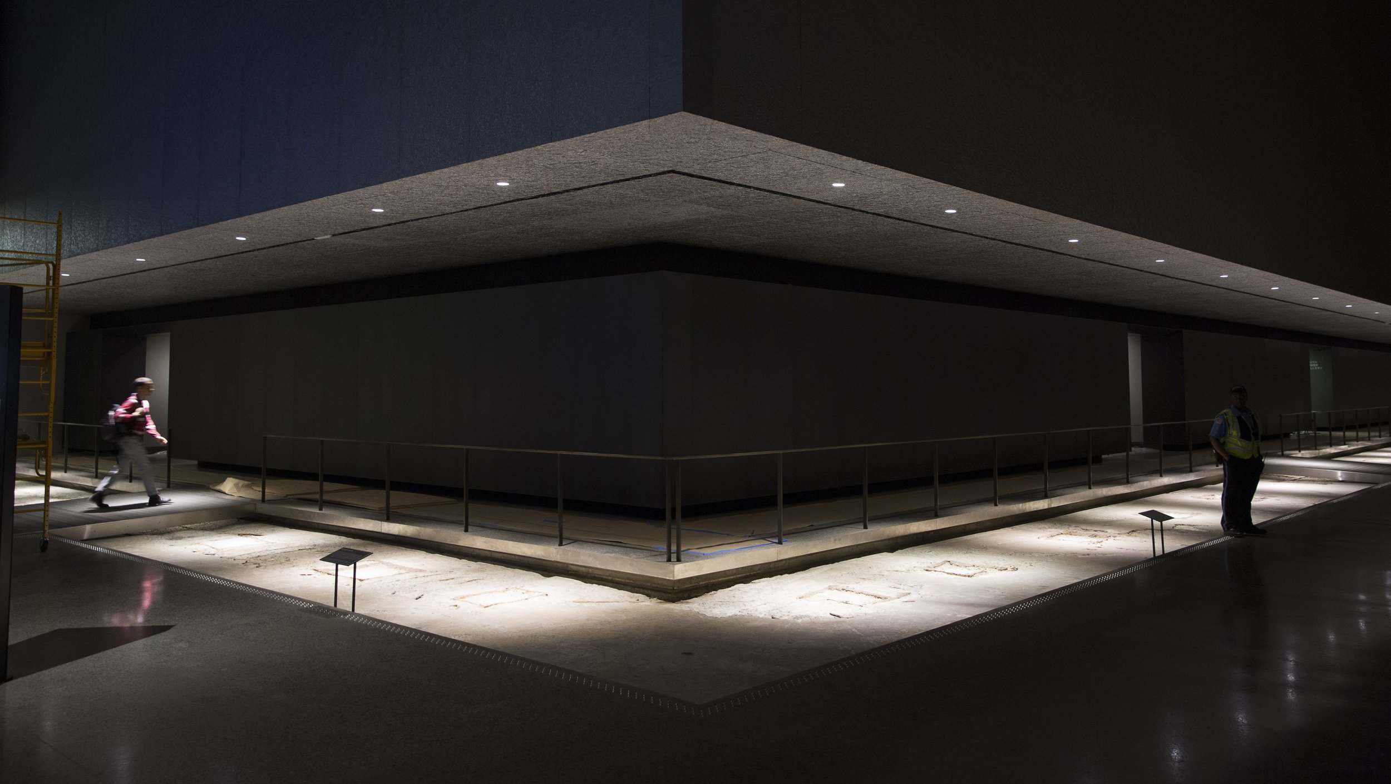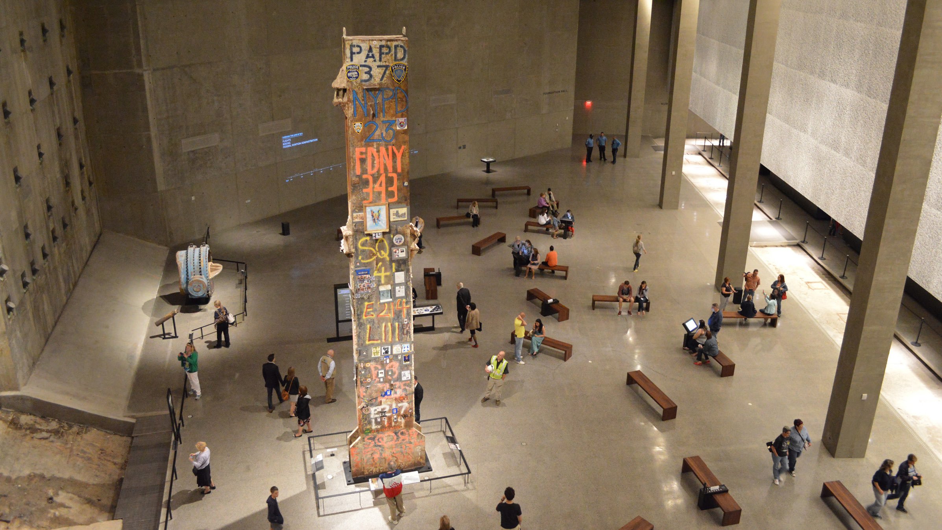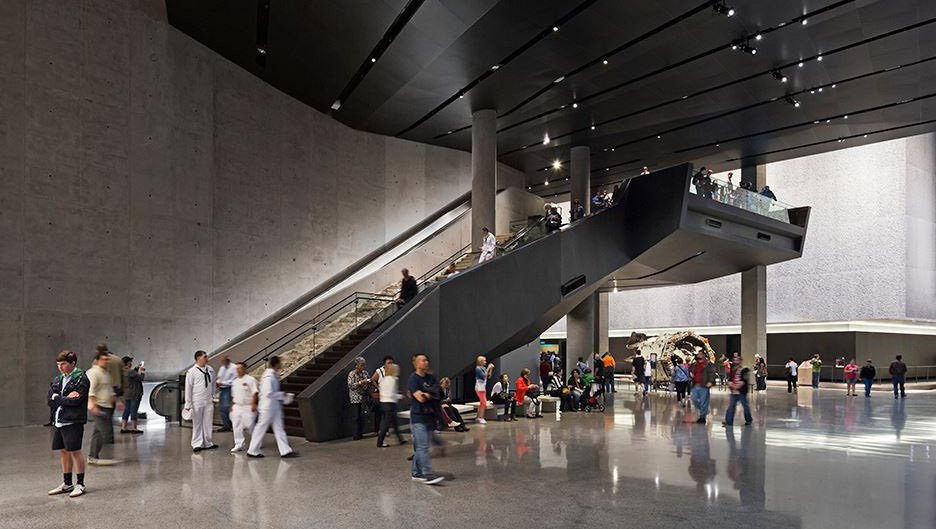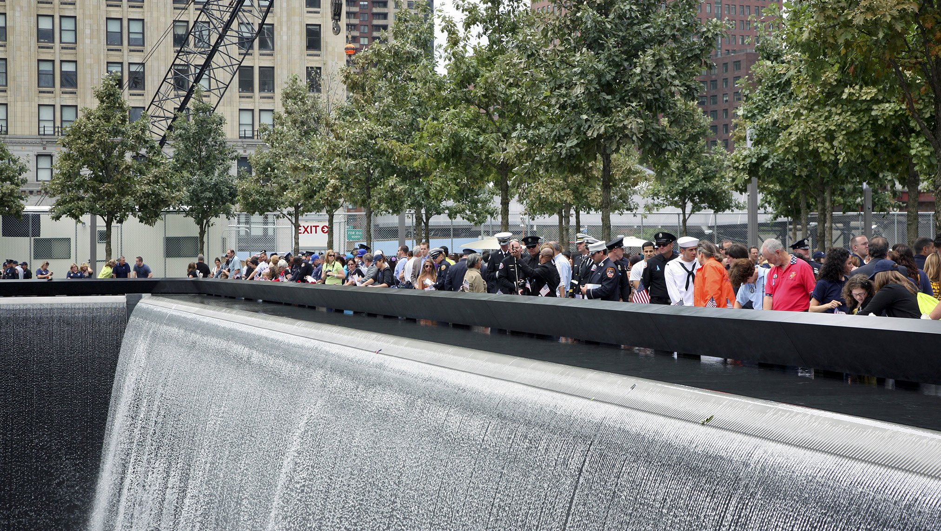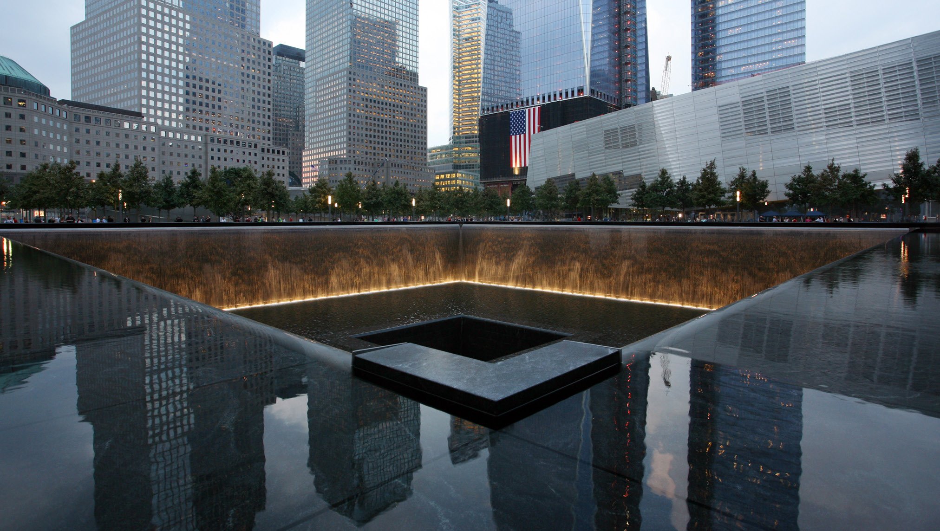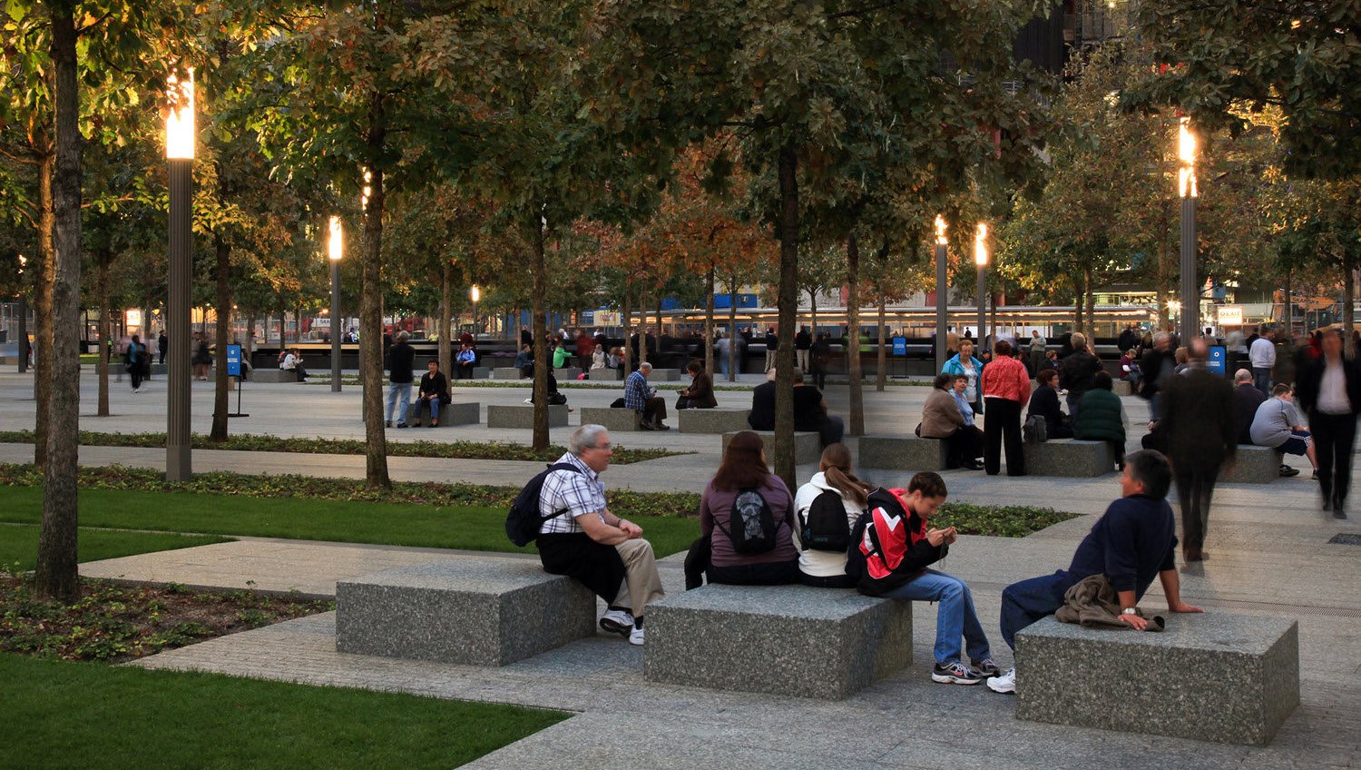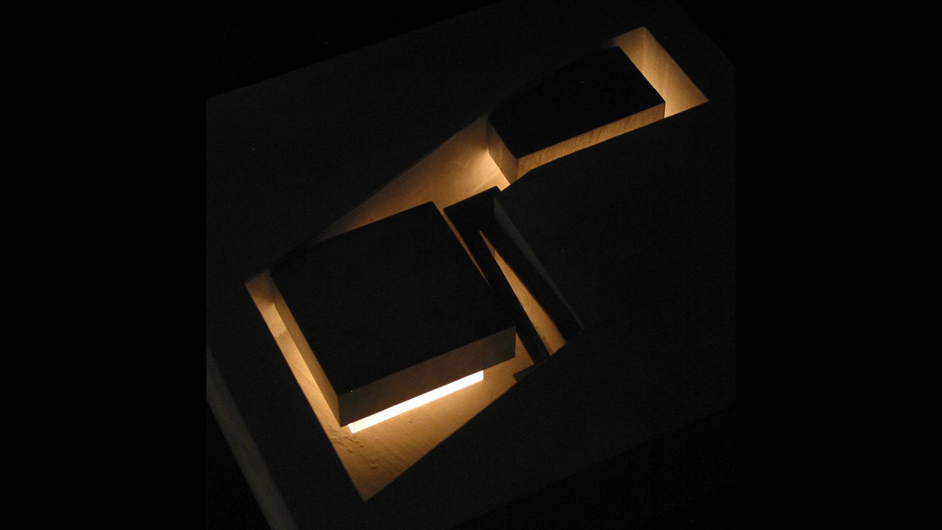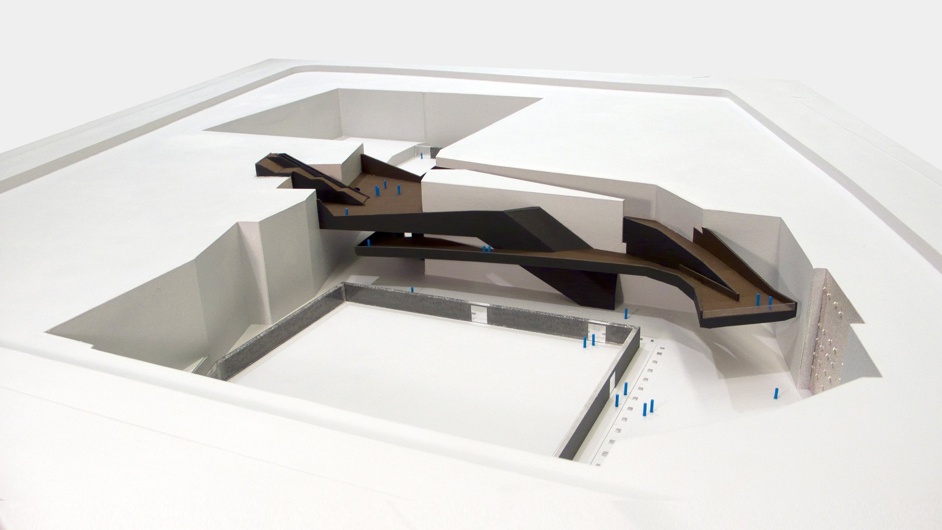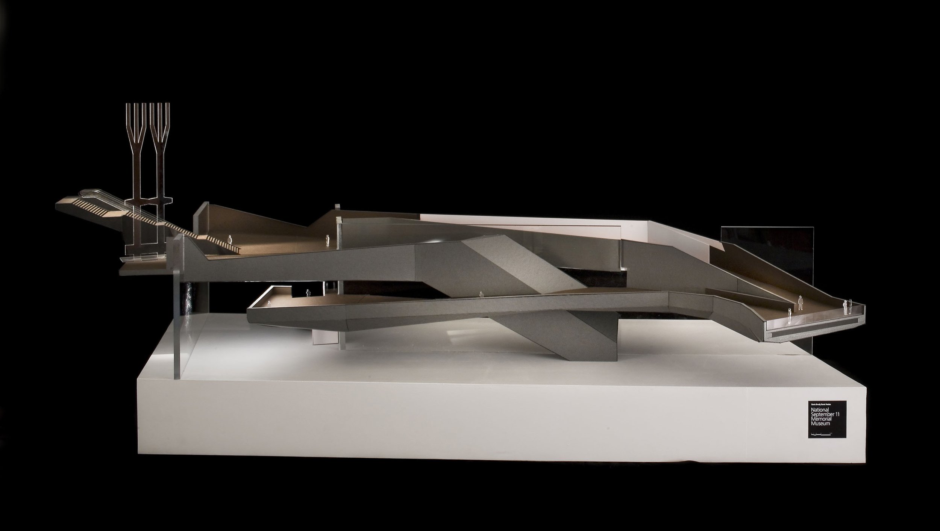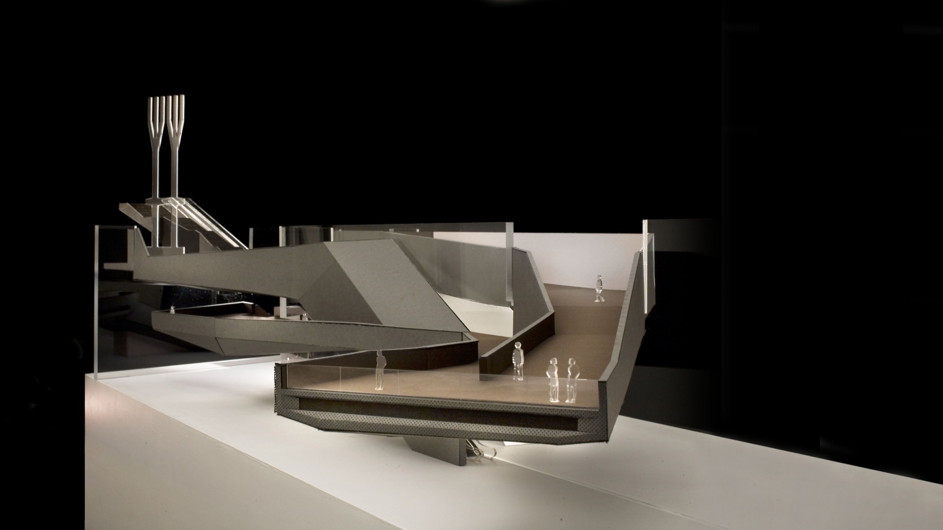Museu Memorial Nacional do 11 de Setembro
Nova Iorque | NY EUA
DBB NY
10.220m²
O Museu Memorial do 11 de Setembro foi concebido como o ponto focal global para apresentar e preservar a história e as memórias dos eventos de 11 de Setembro, documentando o impacto dos ataques e explorando seu significado duradouro. O museu está localizado abaixo do Memorial do 11 de Setembro, no World Trade Center.
Descendo quase 21 metros até a planta original das torres do World Trade Center, seu interior de 10.000 m² oferece aos visitantes acesso ao monumental local subterrâneo onde os vestígios da construção e recuperação do World Trade Center emolduram a história dos ataques terroristas e dos dias que se seguiram. Confrontando o vazio físico deixado ao final do processo de recuperação, os espaços do museu são revelados, revelando progressivamente os vários elementos da memória coletiva e pessoal do evento.
Dado um conjunto fixo de geometrias existentes no local, nos deparamos com o desafio de traduzi-las em uma série de espaços coerentes, pontuados por superfície, textura e volume. Escolhemos como principal elemento narrativo do espaço uma procissão suavemente descendente (apelidada de "a Fita") que guia os visitantes da praça até o nível do leito rochoso, onde as colunas cortadas das torres do World Trade Center são reveladas. A fita evoca a rampa usada para remover os escombros do local após os ataques. Ela também oferece múltiplas vistas do muro de contenção, o muro de contenção original construído para resistir às forças laterais do aterro e do rio, e que sobreviveu ao desabamento das torres. No final da fita, a descida continua pela Escada da Rua Vesey ("Escada dos Sobreviventes"), que foi usada por centenas de pessoas para escapar em segurança no 11 de setembro. Ela finalmente leva a dois espaços de exposição e ao Foundation Hall, o espaço culminante do museu, cuja escala transmite uma sensação da enormidade do local e reforça a consciência da ausência do que um dia existiu.
Davis Brody Bond desempenhou um papel duplo no local, como Arquiteto de Design do Museu Memorial e como Arquiteto Associado (com Peter Walker e Michael Arad) da Praça Memorial. O museu foi inaugurado pelo presidente Barack Obama em 15 de maio de 2014 e aberto ao público em 21 de maio de 2014.
(Fotografia de James Ewing; fotografia em preto e branco de Andrew Moore)
/
National September 11 Memorial Museum
New York, NY
New York | NY | USA
DBB NY
110,000sf
The 9/11 Memorial Museum was conceived as the global focal point for presenting and preserving the history and memories of the events of 9/11, documenting the impact of the attacks and exploring their enduring significance. The Museum is located beneath the 9/11 Memorial at the World Trade Center.
Descending nearly 70 feet to the original footprint of the World Trade Center towers, its 110,000 sf interior gives visitors access to the monumental underground site where remnants of the Trade Center’s construction and recovery frame the story of the terrorist attacks and the days that followed. Confronting the physical void left at the end of the recovery process, the spaces of the museum are revealed, progressively disclosing the various elements of collective and personal memory of the event.
Given a fixed set of existing geometries at the site, we were faced with the challenge of translating them into a series of coherent spaces that are punctuated by surface, texture and volume. We chose as the space’s main narrative element a gently descending procession (dubbed “the Ribbon”) that guides visitors from the plaza to the bedrock level where the cut columns of the World Trade Center towers are revealed. The ribbon evokes the ramp used to remove debris from the site in the aftermath of the attacks. It also offers multiple views of the slurry wall, the original retaining wall that was built to withstand the lateral forces of landfill and river, and which survived the collapse of the towers. At the end of the ribbon, the descent continues down along the Vesey Street Stair (“Survivors’ Stair”), which was used by hundreds to escape to safety on 9/11. It ultimately leads to two exhibition spaces and Foundation Hall, the Museum’s culminating space whose sheer scale conveys a sense of the enormity of the site and reinforces awareness of the absence of what once was there.
Davis Brody Bond had a dual role on the site as Design Architect for the Memorial Museum and as Associate Architect (with Peter Walker and Michael Arad) for the Memorial Plaza. The Museum was dedicated by President Barack Obama on May 15, 2014 and opened to the public on May 21, 2014.
(Photography by James Ewing; B&W photography by Andrew Moore)
