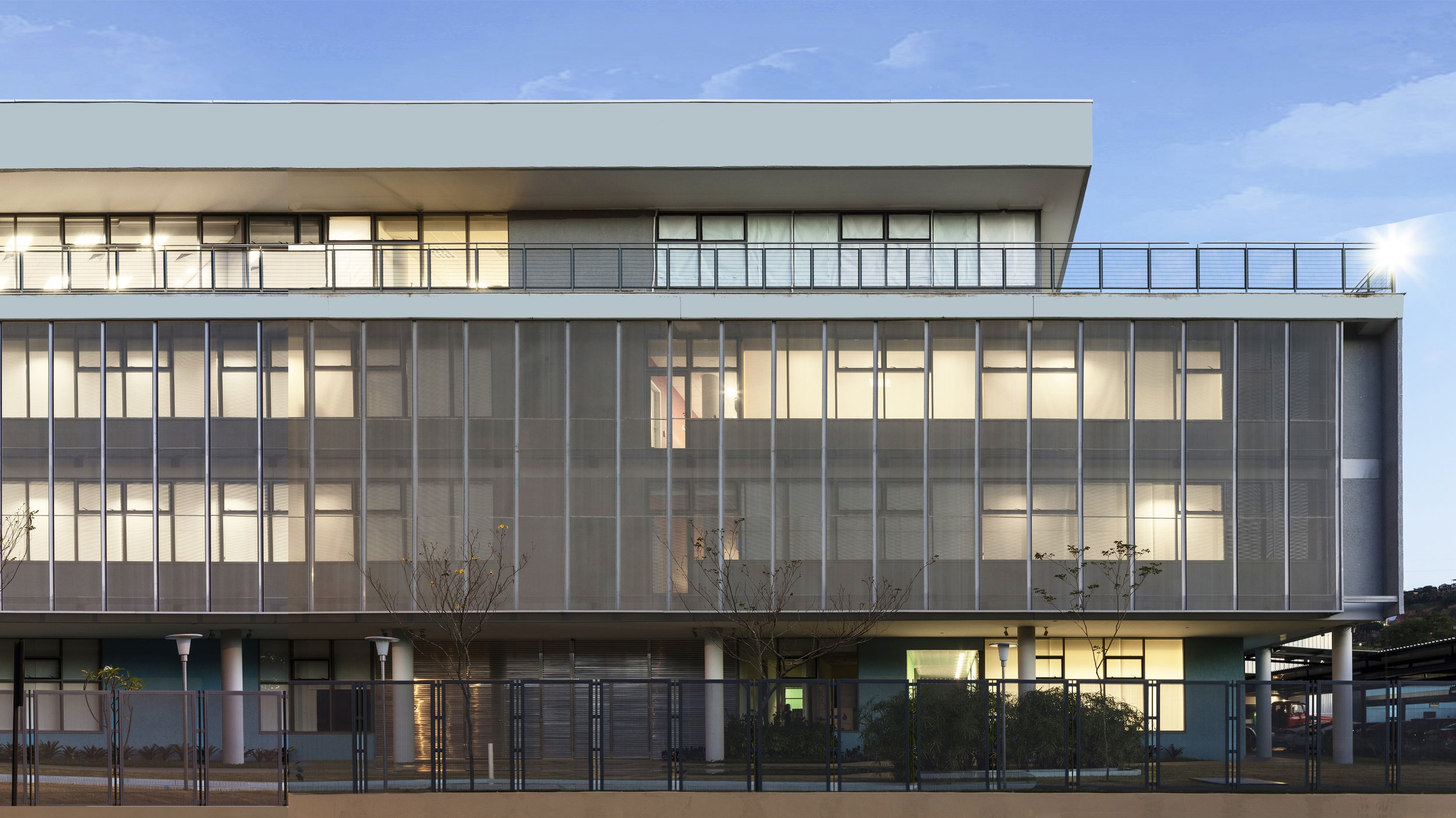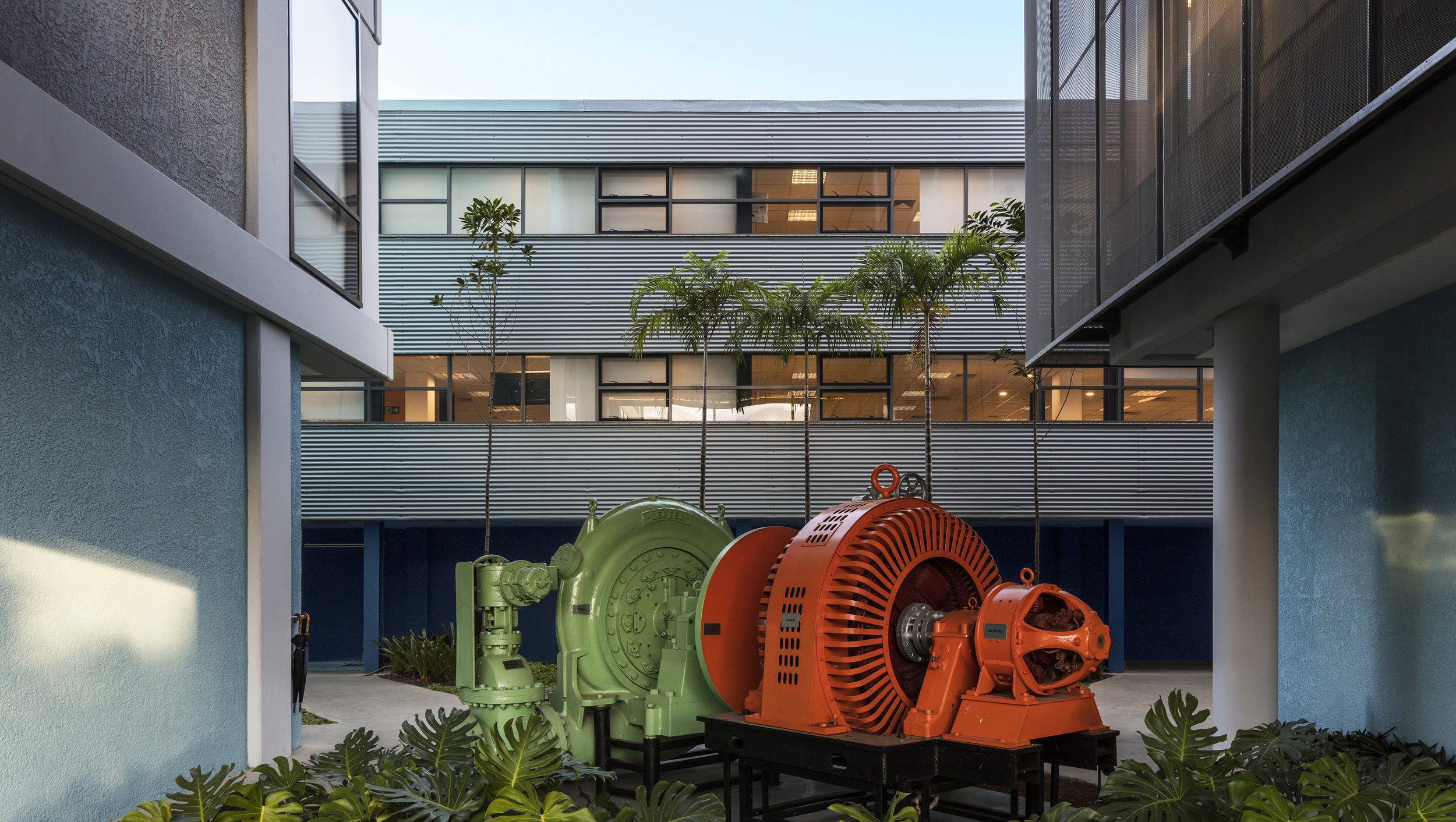Energisa EMG
Cataguases | MG | BR
11.000m²
O prédio de 5.000m² foi construído para acomodar o crescimento da Energisa no setor de distribuição de energia. Construído numa instalação industrial existente, o novo edifício foi colocado paralelo à fábrica existente para formar um jardim interno sombreado para uso recreativo. A sala de operação, que controla grande parte da rede energética da região, foi isolada no extremo sul estando ligada ao resto do programa através de passagens suspensas. Neste ponto a forma do edifício é moldada por meio de inclinações de piso e parede, marcando a entrada do edifício.
Outros quatro edifícios existentes foram reabilitados para melhor acomodar a recente reestruturação da empresa, acrescentando espaços de escritórios ao complexo industrial, reorganizando áreas de armazenamento e produção, acrescentando um novo restaurante e diversas áreas de lazer entre edifícios.
/
Energisa EMG
Cataguases | MG | BR
118,500sf
The 5,000m² building was constructed to accommodate Energisa’s growth in the energy distribution sector. Built in an existing industrial facility, the new building was placed along the existing factory to form an internal shaded garden for recreational use. The operation room, which controls much of the region’s energy grid, was isolated at the far South, shaping the form with its slanted floors and marking the building’s entrance point. It is connected to the rest of the program through suspended passageways.
Other four existing buildings were retrofitted to better accommodate the firm’s recent restructuring, adding office spaces to the industrial complex, reorganizing storage and production areas, adding a new restaurant and several recreational areas in between buildings.

























