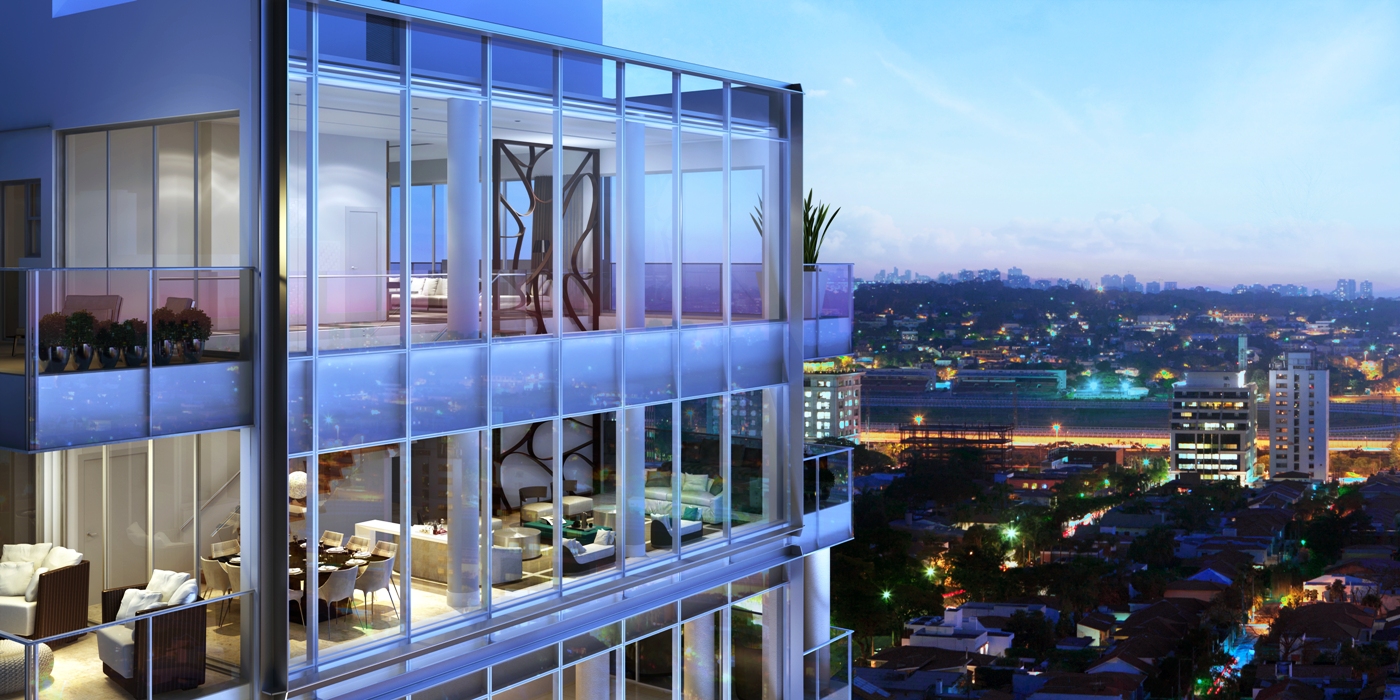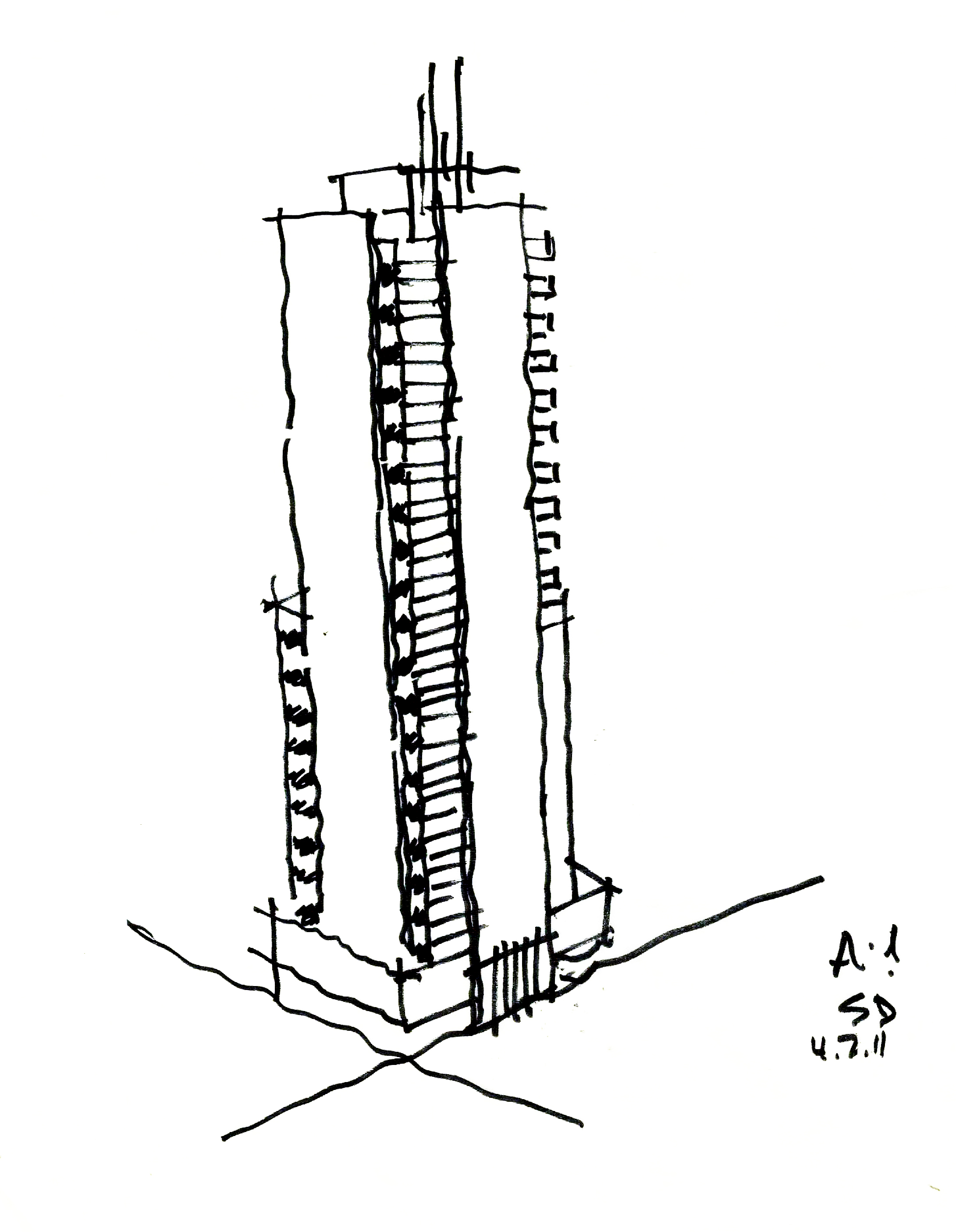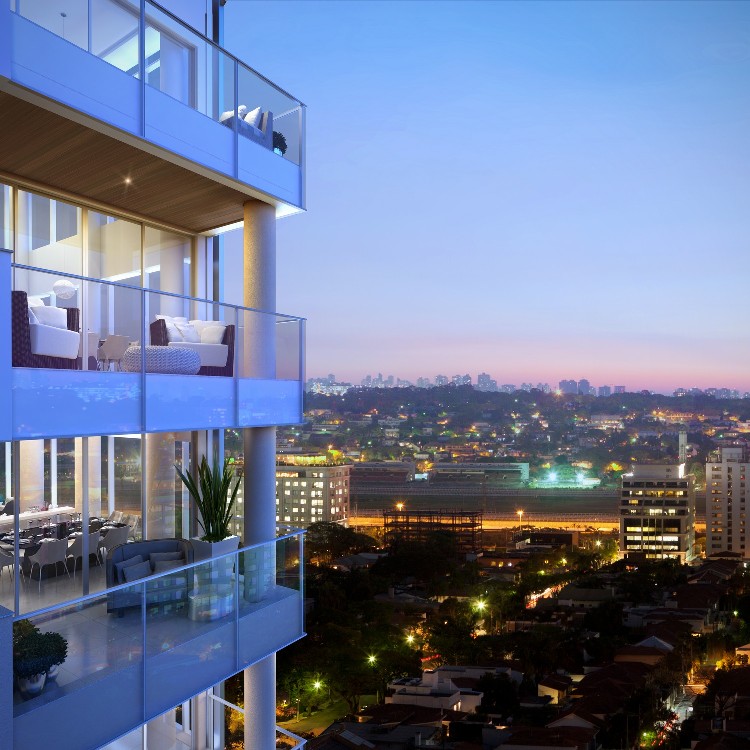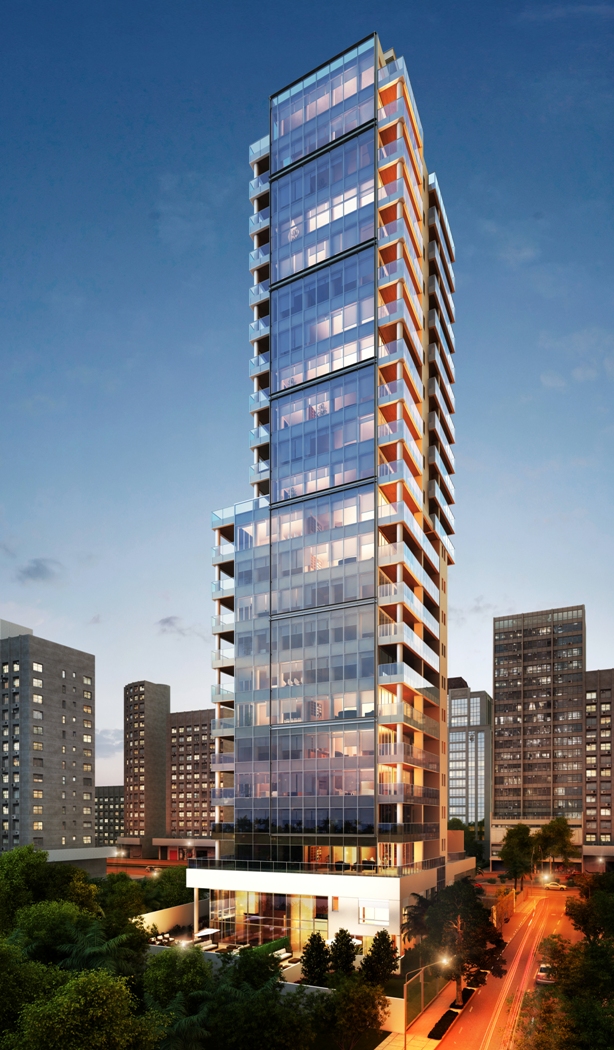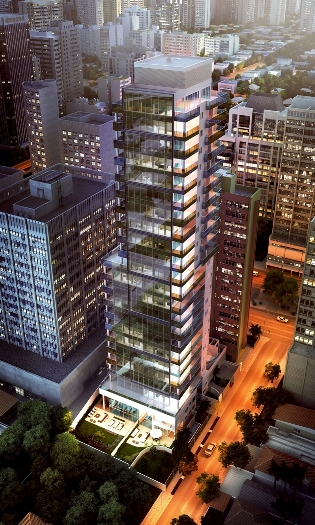Residencial Irlandino
São Paulo | SP | BR
12.000m²
Projeto 2012
Chamados para reformular a fachada de um projeto já aprovado pela prefeitura, propusemos o uso de elementos estruturais aparentes para mudar a percepção da escala do edifício e não enfatizar a poluição visual criadas pelos vários elementos e escalas usados na volumetria, como lajes, janelas, estruturas, "nichos e cantos".
Ao sobrepor o quadro estrutural da fachada no volume existente foi possível criar novas proporções e um forte impacto visual, usando o novo quadro como sustentação da nova cortina de vidro e brises propostos.
/
Irlandino Residential
São Paulo | SP | BR
130,000sf
Project 2012
We were asked to redesign the facade of a project already approved by the city hall. We proposed the use of apparent structural elements to change the perception of the scale of the building and not emphasize the visual pollution created by the various elements and scales used in the volume, such as slabs, windows, structures, "niches and corners".
By superimposing the structural framework of the facade on the existing volume, it was possible to create new proportions and a strong visual impact, using the new framework as support for the proposed new glass curtain and brises.
